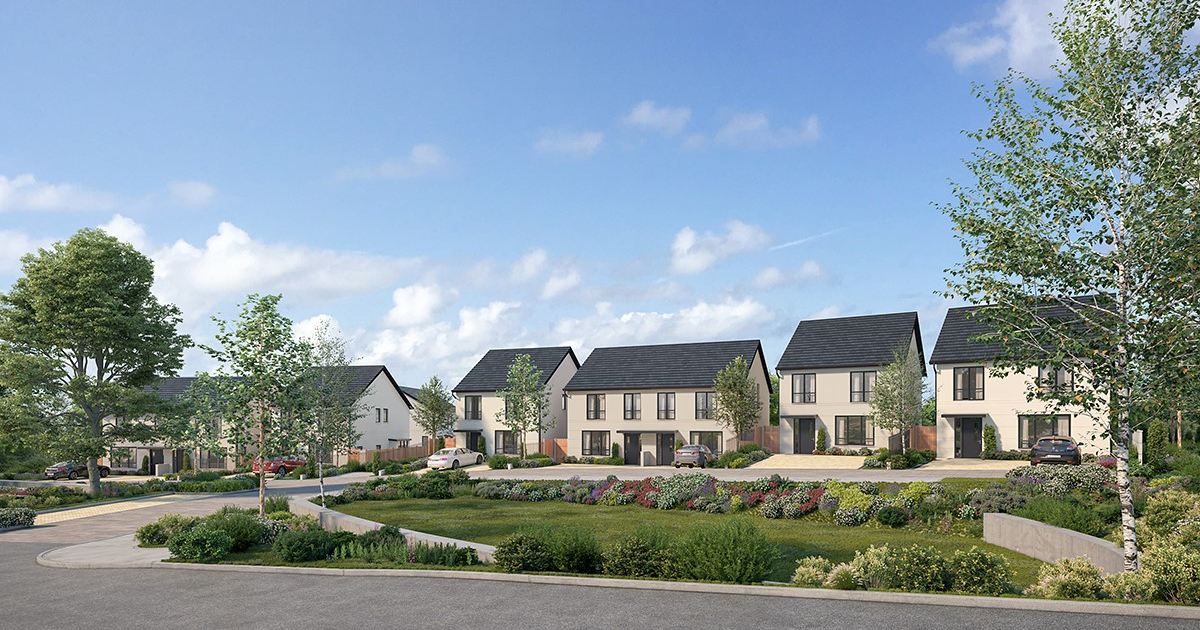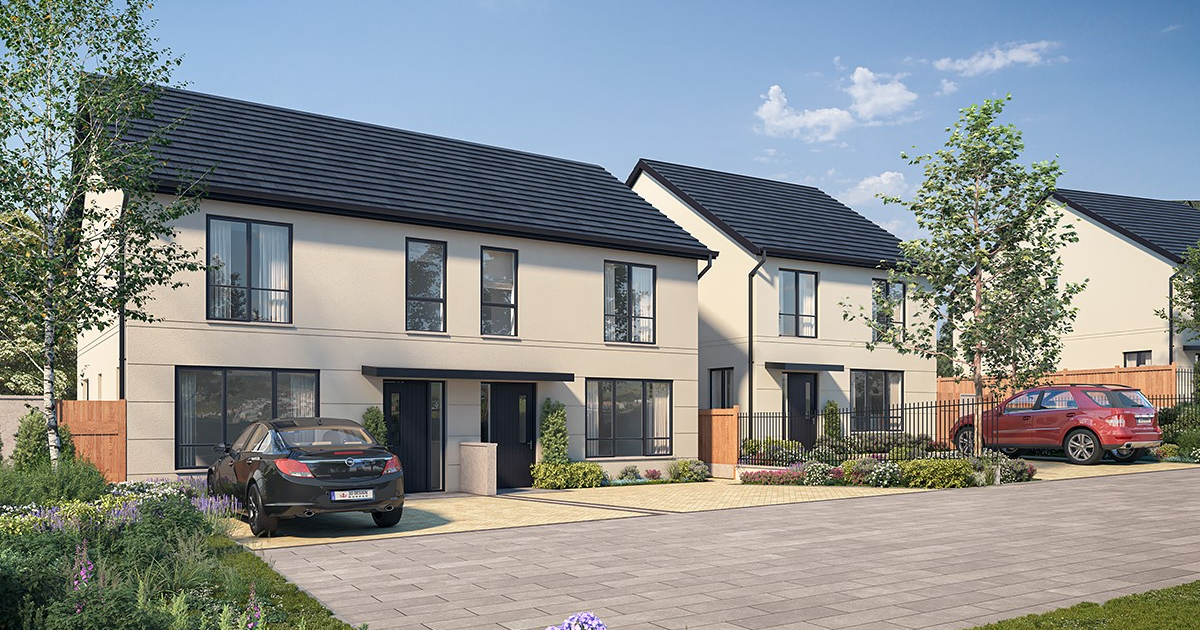Client
Clancy Homes
Location
Blarney, Co. Cork
Services Provided
Civil / Structural Engineering Services & Project Management
Construction Value
€15m
Project Description
This project consists of the development of 118 houses at Blarney, Co. Cork. The scheme includes the completion of the unfinished estate of which 13 houses are complete and occupied. The project includes 6 no. house types and associated variants for detached, semi-detached and terraced as well as corner sites with dual aspect and associated site works.
The site is located within the zoned lands at Tower village, near Blarney, Co. Cork. The site is sloping which presented challenges to meet the requirements of Cork County Council and the Design Manual for Urban Roads and Streets in terms of road gradients. To overcome these challenges, we worked with the Architects to develop a site layout which achieved a typical gradient of 1:20. A small number of roads, which are not used by pedestrians, are provided at 1:10. The solution was achieved through innovative design by our Engineers and close collaboration with the Estates Engineer in Cork County Council. Innovative Sustainable Urban Drainage Systems (SUDS) designs were developed to reduce the storm-water infrastructure such as attenuation tanks. These reduces the risk of flooding caused by the development. The houses are gathered in small clusters accessed from a central spine road with many of the clusters designed as home zones using shared spaces to the benefit of all road users.

